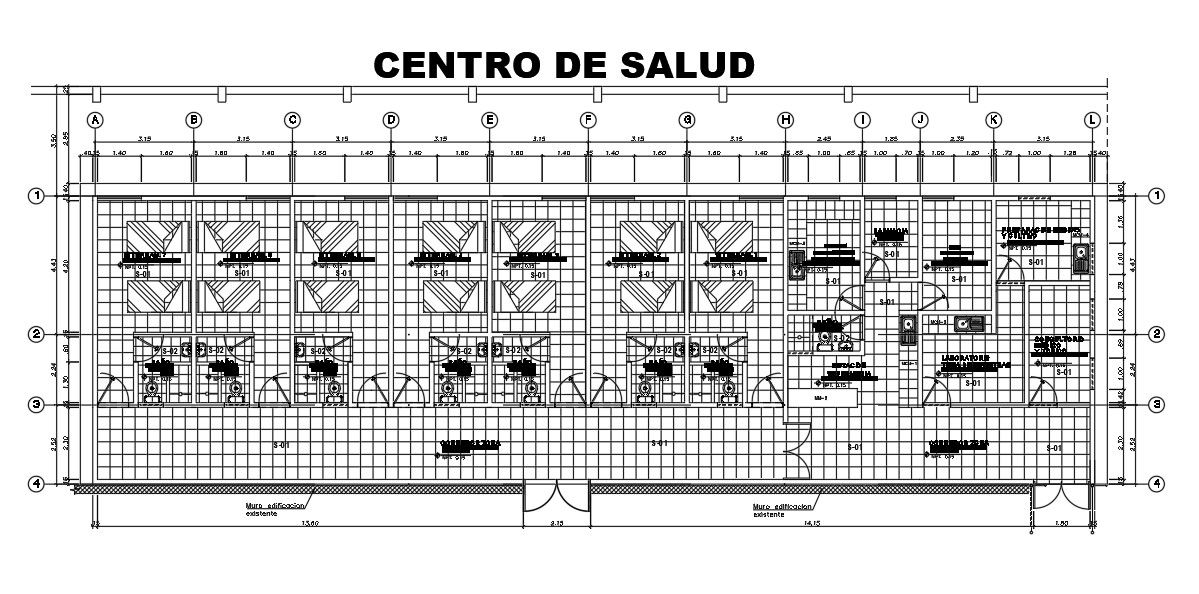Dental Clinic Flooring plan drawing stated in this CAD Drawing file | Download this 2d AutoCAD drawing file.
Description
Dental Clinic Flooring plan drawing stated in this CAD Drawing file. the architecture dental clinic plan CAD drawing shows the reception area flooring, waiting room flooring, consulting room, and OPG x-ray room flooring. this can be used by architects and engineers. download the AutoCAD file of the dental clinic project floor plan.
Uploaded by:
